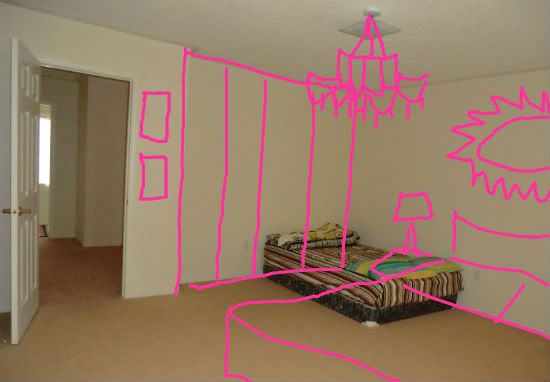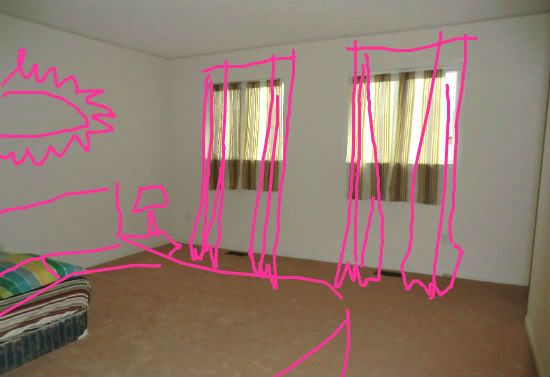So, I hope you will draw (heavily) on your imagination while I guide you through my latest ideas in our soon to be house. Today we'll be looking at the master bedroom.

PHOTO #1 The master bedroom closet is quite small. They call it a walk-in but really, it's no different than folding a double closet into a square. So we need to create additional closet space. The wall on the door-side is recessed so I'd like to utilize this area for floor-to-ceiling closets. IKEA's PAX wardrobe system comes in various depths but even with the shallowest version, I suspect it will still be a least a few inches out past the wall. I plan to hang art (perhaps shadow boxes) on the narrow wall beside it to balance that out or if it ends up jutting out too far out, I'll add a narrow display shelf in that middle strip of wall.
Other ideas for this area:
-Add a focal mirror or sculptural wall hanging above the headboard.
-Bedside tables with a lamp or perhaps wall sconces?
-Chandelier light fixture

PHOTO #2 Yes, it's getting crowded mighty fast in this room but there's not much choice between another pretty dress and spaciousness, is there? So double-wide drawers are still a huge must.
Other ideas for this area:
-Hang art on wall above the drawers. Perhaps a large scale abstract piece in pretty grumpy-non-morning-person friendly colors....unless Cam wants a big screen TV instead. In which case...I am likely to cave to the idea.
- The top will be half functional, half decorative. Perhaps a vase of fresh flowers and a few knick-knacks on one end and my perfumes and frequently-worn jewelry displayed on the other.

I just love that the seller indicated "all window coverings/treatments included". I have to scratch my head at that one because all the window coverings seem to be scrap fabric ends hand sewn into curtains. I'll have to give her kudos for going all DIY but I'm not going to miss these sheers once they're taken down. I plan to do floor length curtains to soften the room and make it more cozy. I'm wondering if it would look too crowded to hang something between the windows. I guess we'll have to seen when we're actually in there.
Other ideas for this area:
-Add a focal mirror or sculptural wall hanging above the headboard.
-Bedside tables with a lamp or perhaps wall sconces?
-Chandelier light fixture
So there you have it, my ideas for the master bedroom. Really, we may go in there, take some measurements and realize it absolutely will not work. Unfortunately, we weren't able to visit the house this weekend to take measurements so now I'm really really itching to get in there - I think it'll either confirm my layouts or totally dash them away.
What do you think of the layout so far? Any suggestions, things you would change? Objects you think would work well here?
Hopefully you haven't been blinded by my drawings yet and can imagine the real thing in your mind.

No comments:
Post a Comment